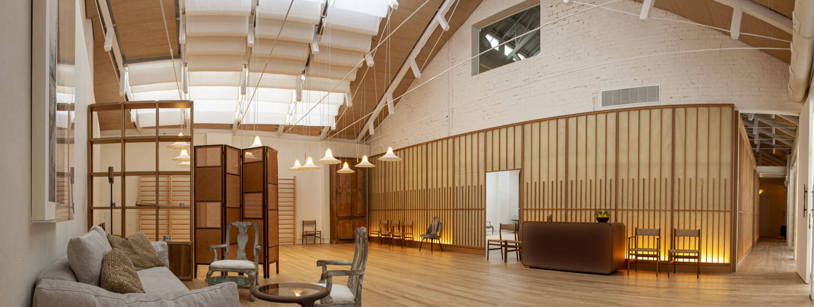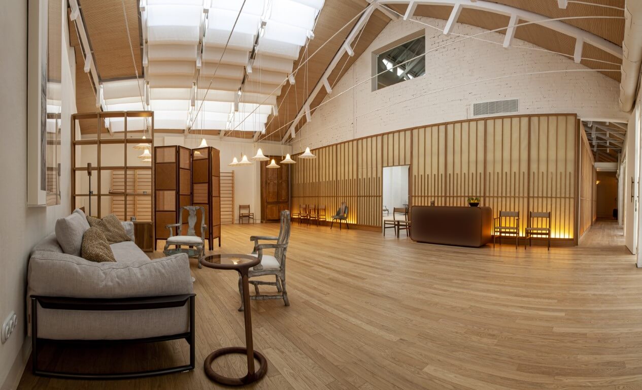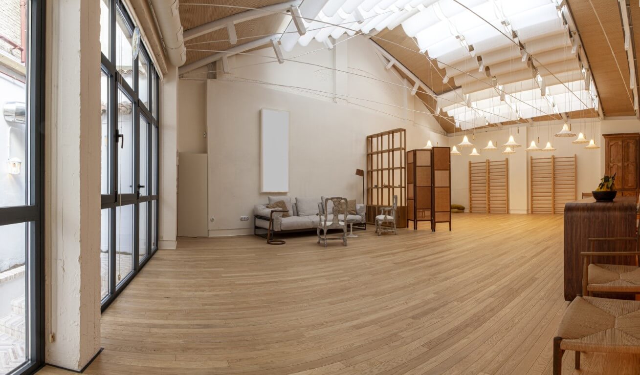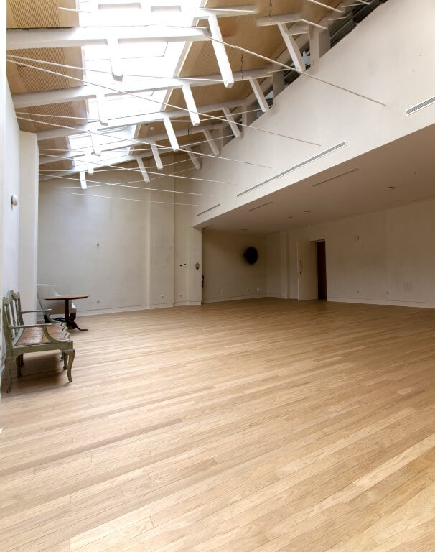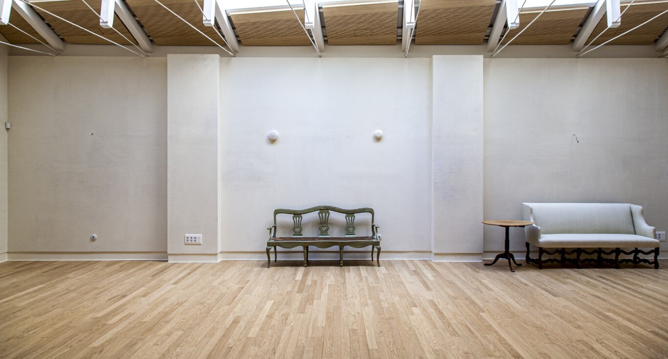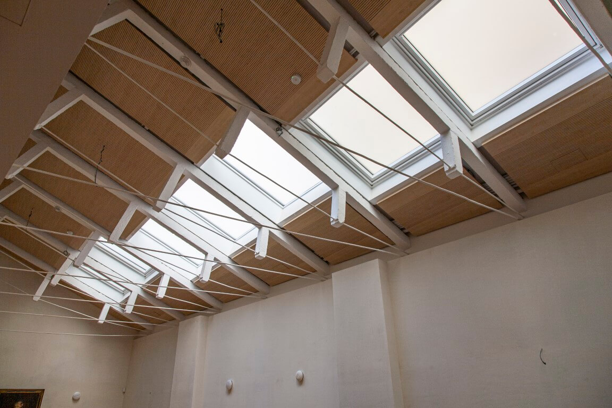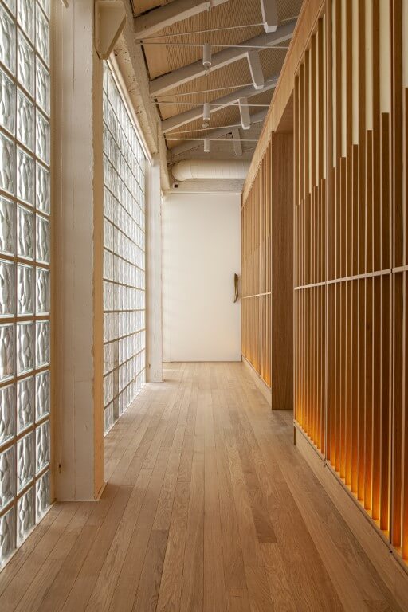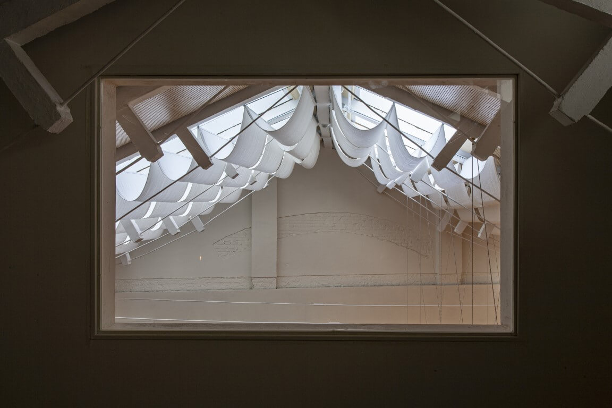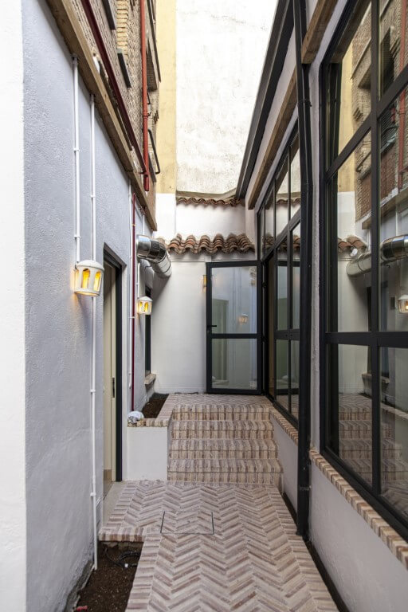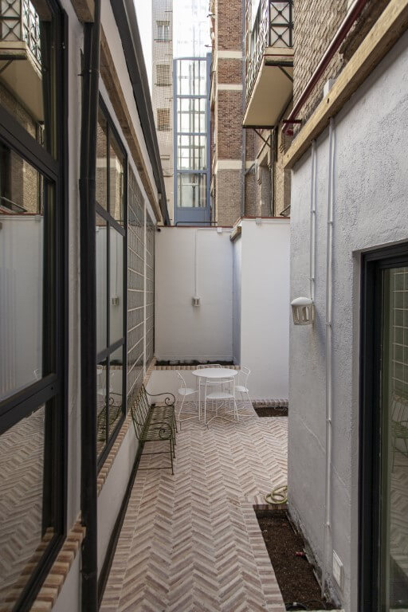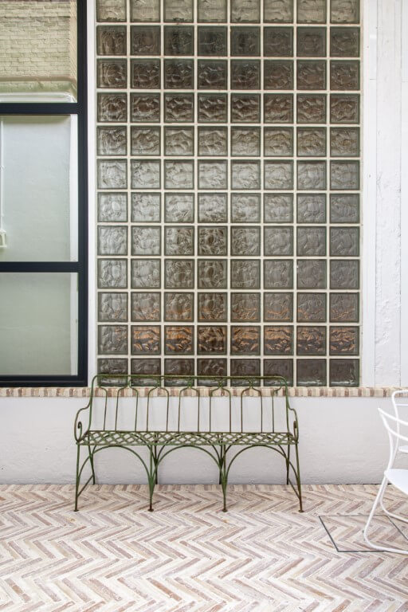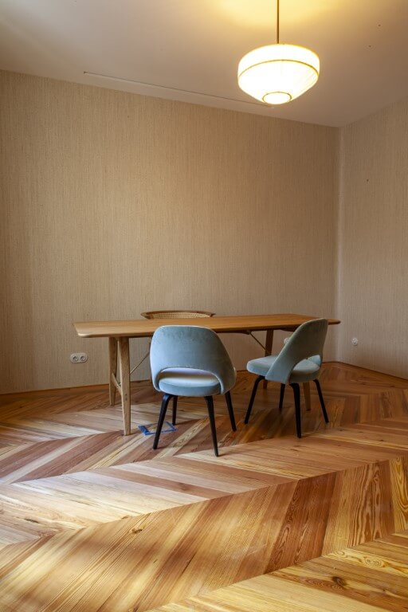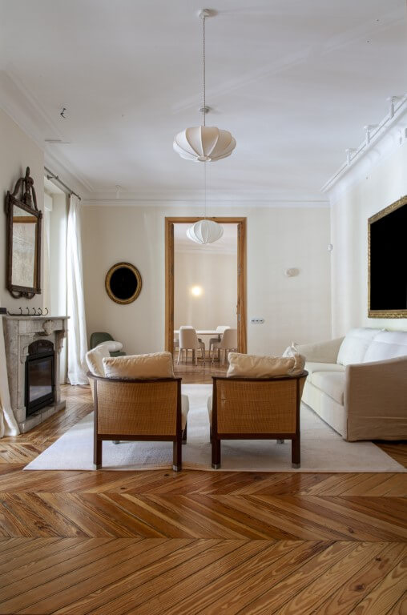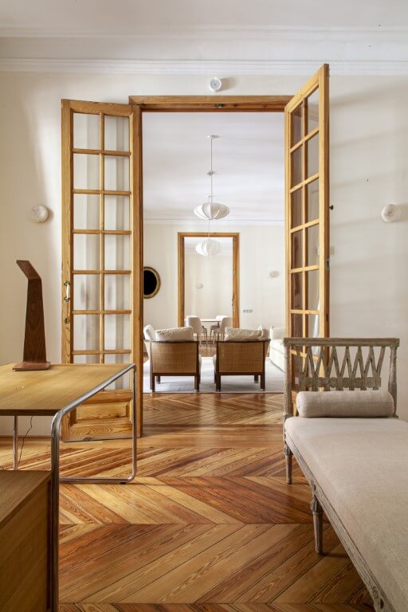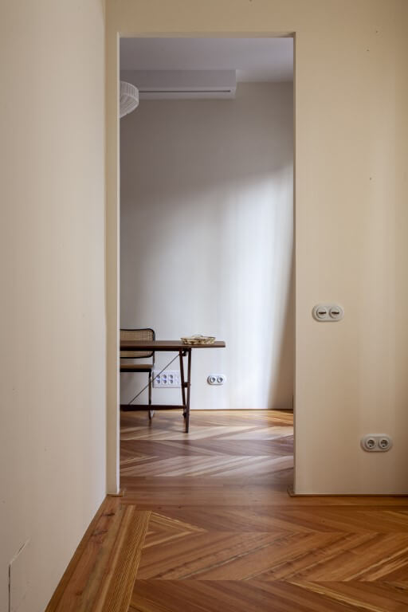Una cookie es un pequeño fragmento de texto que los sitios web que usted visita envían al navegador, y que permite que éste recuerde información sobre su visita con la finalidad de facilitar y agilizar la siguiente, contribuyendo así a tener una mejor experiencia de navegación.
Existen cookies propias y cookies de terceros.
En función del plazo de tiempo que permanecen almacenadas en el navegador, cookies de sesión (se borran cuando cierra su navegador y no recopilan información de su ordenador) o persistentes (se almacenan en su disco duro hasta que caduquen o hasta que las elimine).
También se pueden clasificar según la finalidad para la que se traten los datos obtenidos: técnicas, de personalización, de análisis, publicitarias y de publicidad comportamental.
Para más información puede consultar la Guía sobre el uso de las cookies de la Agencia Española de Protección de Datos.
En nuestro sitio web, podemos utilizar cookies propias técnicas, para las que no es necesaria la obtención de consentimiento por estar excluidas del ámbito de aplicación del artículo 22.2 de la Ley 34/2002, de 11 de julio, de servicios de la sociedad de la información y de comercio electrónico.
Nuestro sitio web utiliza Google Analytics, un servicio de analítica web que permite la medición y análisis de la navegación en las páginas web (como número de usuarios que acceden, número de páginas vistas, frecuencia y repetición de las visitas, duración de las mismas, navegador utilizado, operador que presta el servicio, idioma, terminal que utiliza y ciudad a la que está asignada la dirección IP).
Para garantizar el anonimato, Google convierte la información en anónima truncando la dirección IP antes de almacenarla, de forma que Google Analytics no se usa para localizar o recabar información personal identificable de los visitantes del sitio. Google solo podrá enviar la información recabada por Google Analytics a terceros cuanto esté legalmente obligado a ello.
Otras cookies:
Nombre / Dominio / Persistente o De sesión / Tamaño
pll_language/ mvn-arquitectos.com/ Persistente / 14
Si interactúa con el contenido de nuestro sitio web, también pueden establecerse cookies de terceros (por ejemplo, al pulsar los botones de redes sociales). No podemos acceder a los datos almacenados en las cookies de otros sitios web cuando navegue en los citados sitios.
Al navegar en nuestro sitio web estará consintiendo el uso de las citadas cookies.
Puede verificar, eliminar, bloquear o deshabilitar las cookies en cualquier momento mediante la configuración de su navegador, que le permitirá rechazar la instalación de todas o de algunas de ellas. También puede optar por ver este sitio en modo incógnito.
Es posible que actualicemos esta política de cookies. Por ello, le recomendamos revisarla cada vez que acceda a nuestro sitio web.
