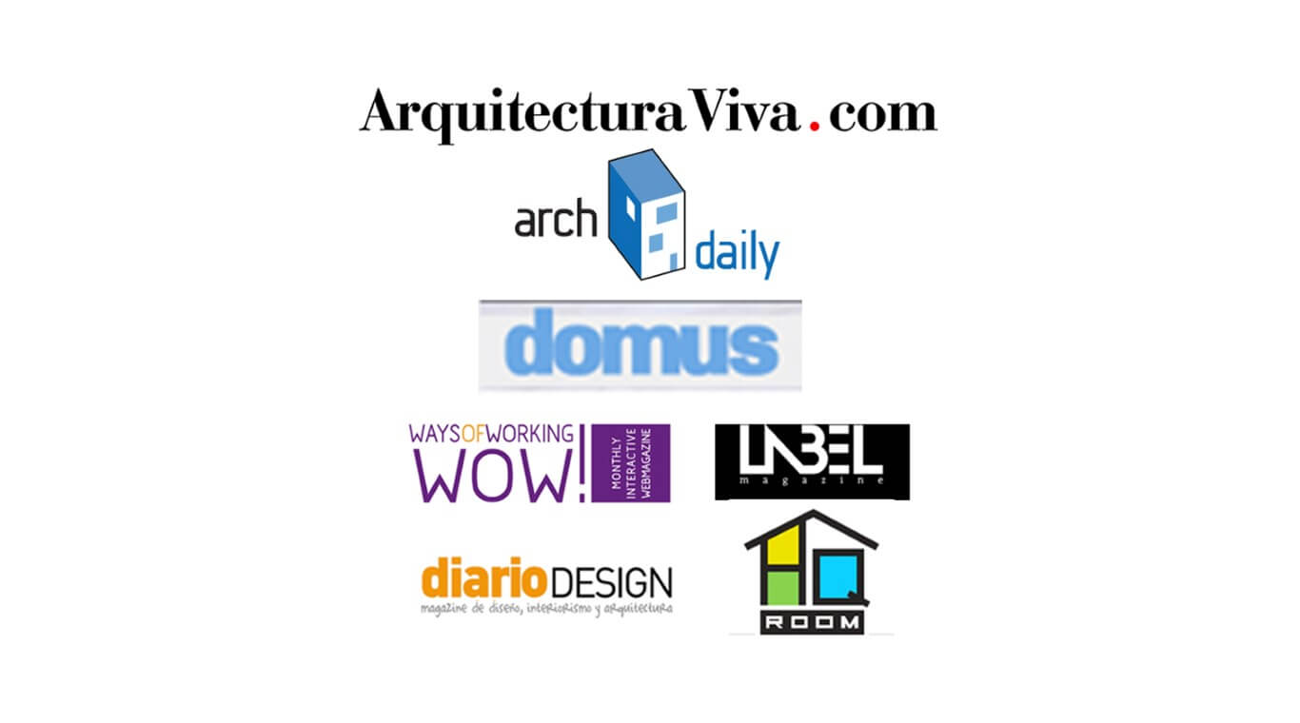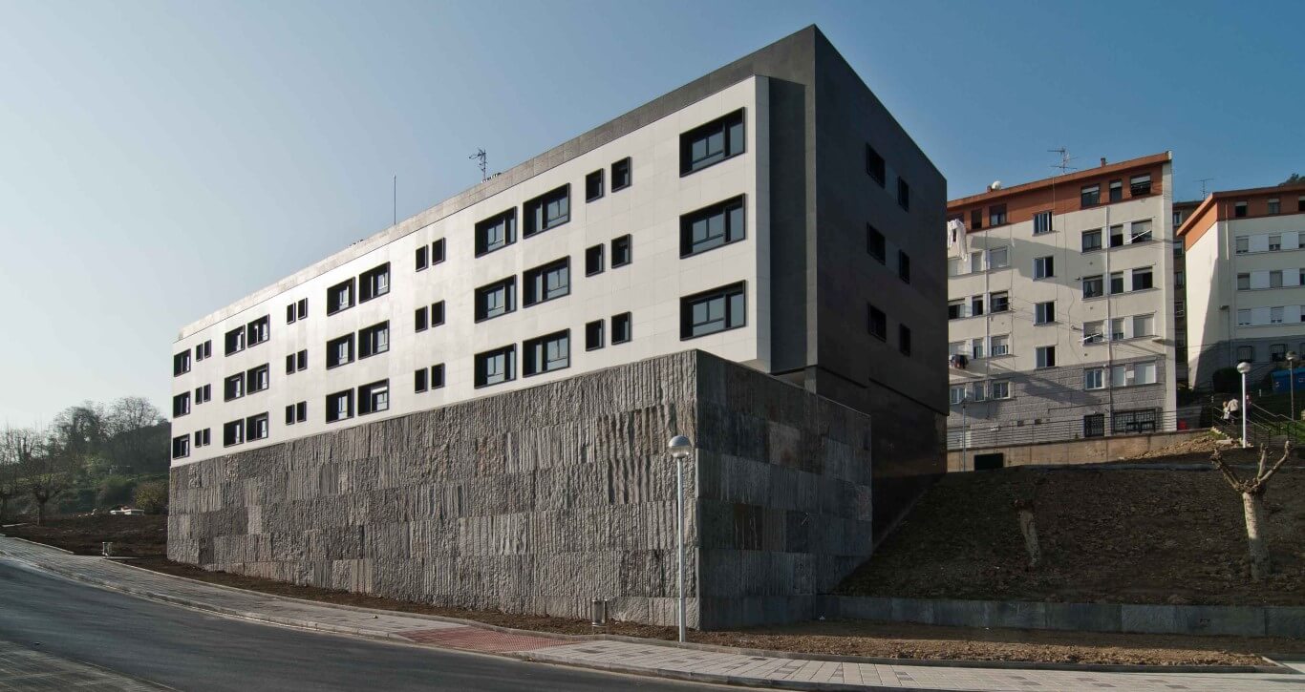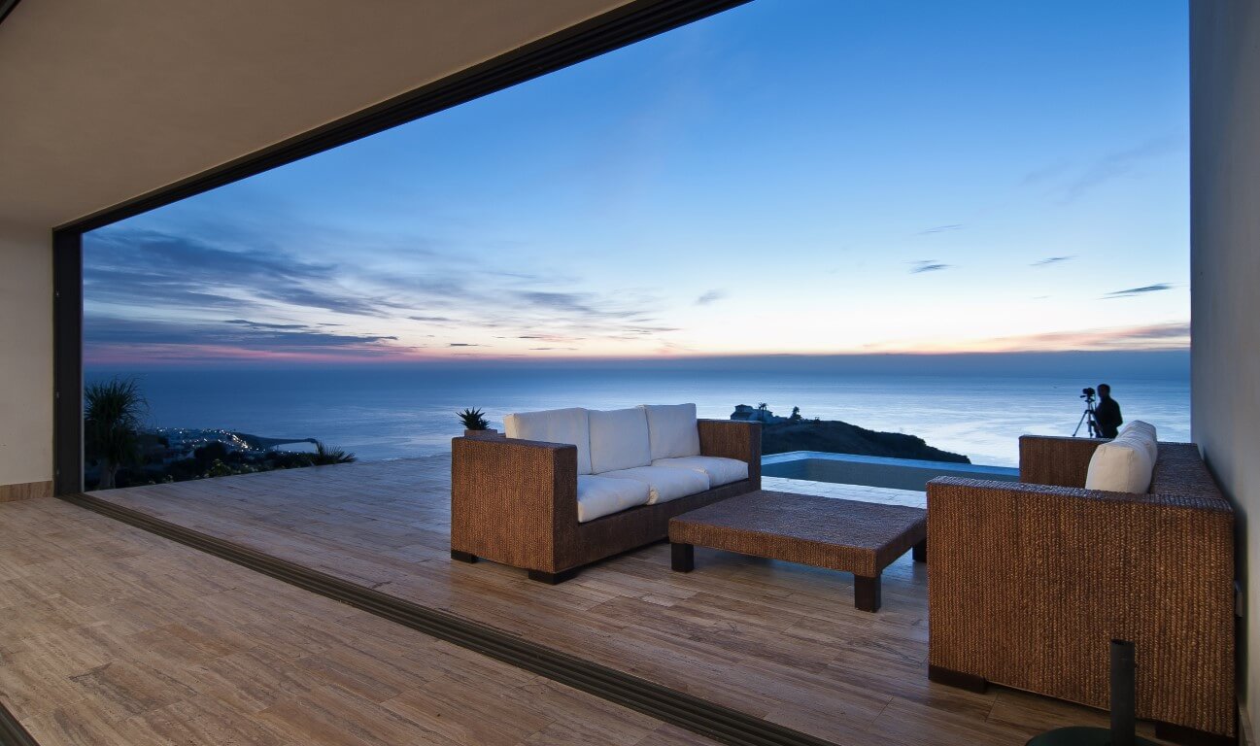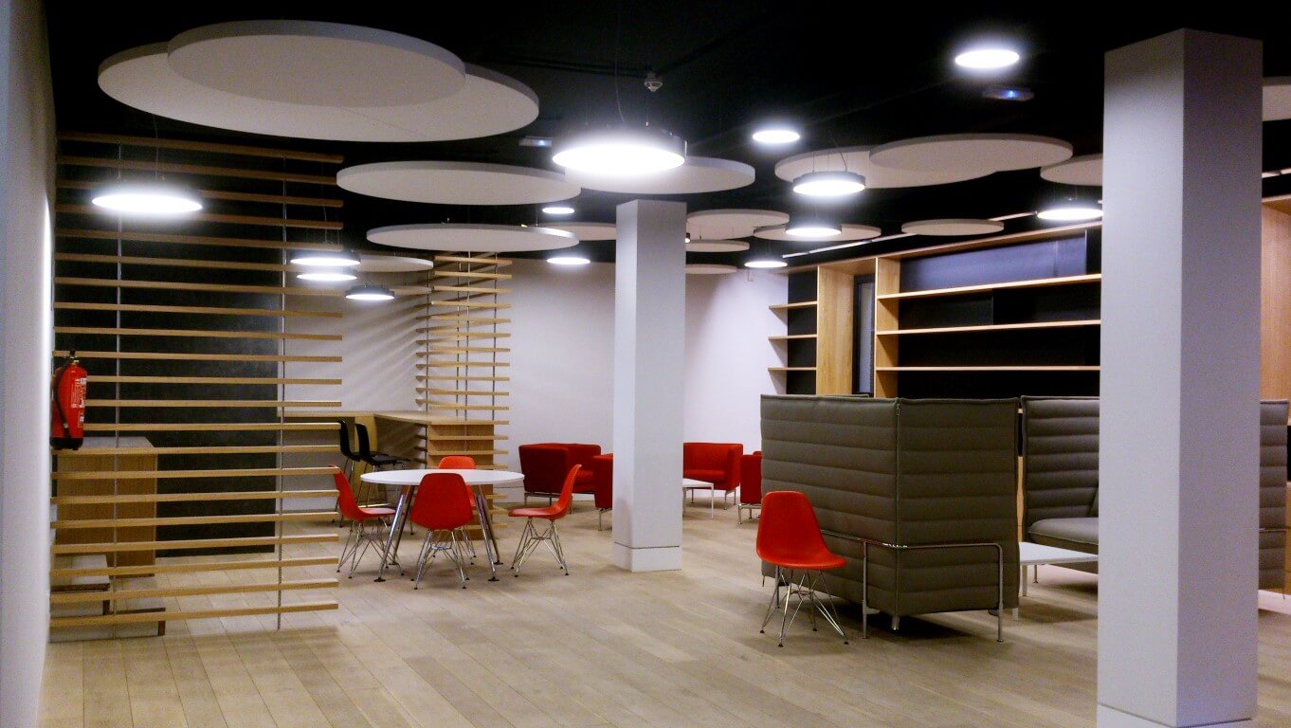The project for the palace new car park had already started by PyS when we won the competition and assumed its coordination. Its design within the plot but avoiding the building’s footprint gave access to five basement levels and resulted in a helical ramp that offered spectacular images during its construction.
The perimetral pile foundation was built holding the terrain under the building during excavation and were braced by the floor slabs as the excavation went down.
The hole was emptied under the slabs as they were being concreted in the different levels from top to bottom. In the center, the helical ramp was left for last. All of this made this phase one of the most spectacular of the entire work.

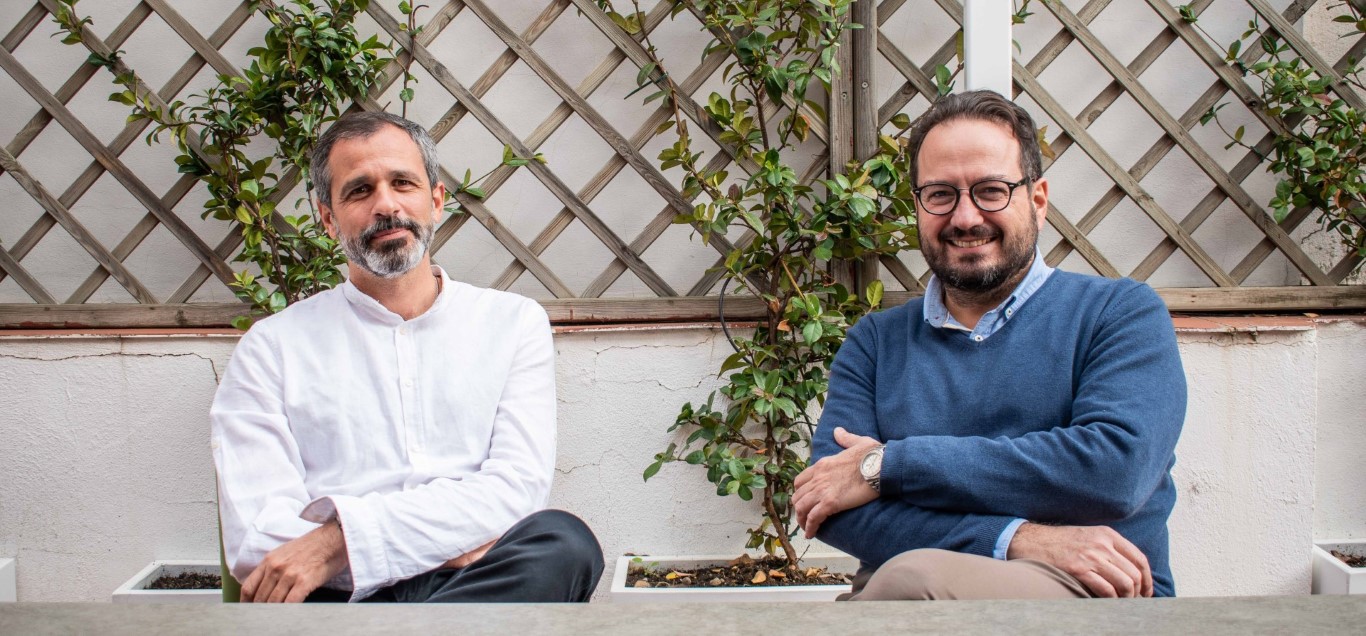
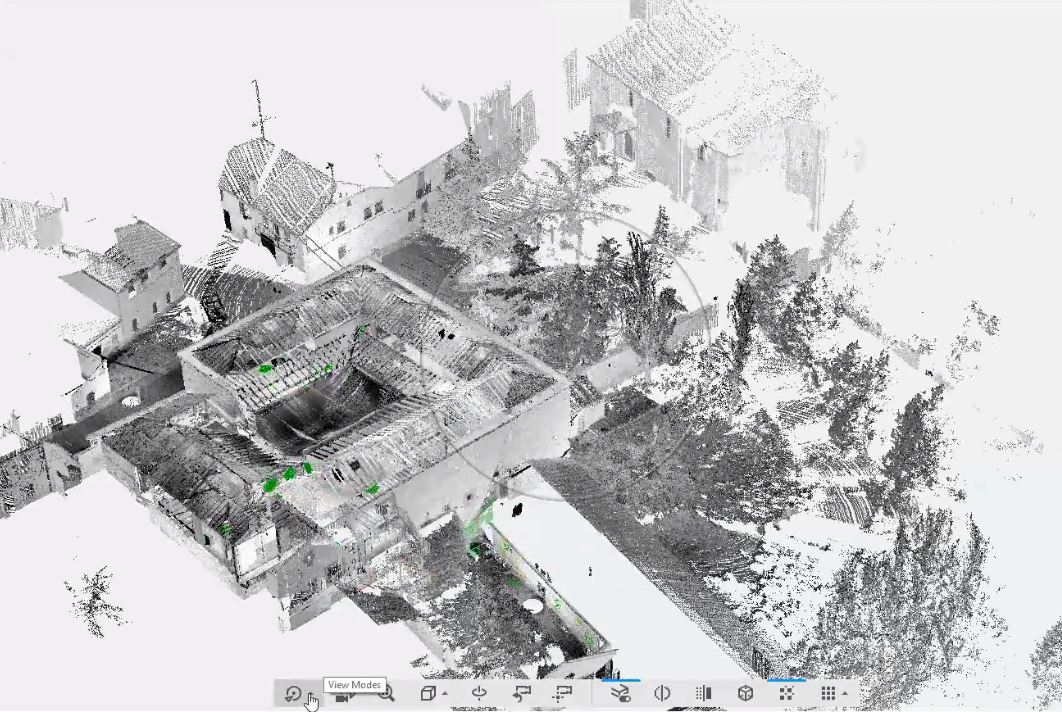

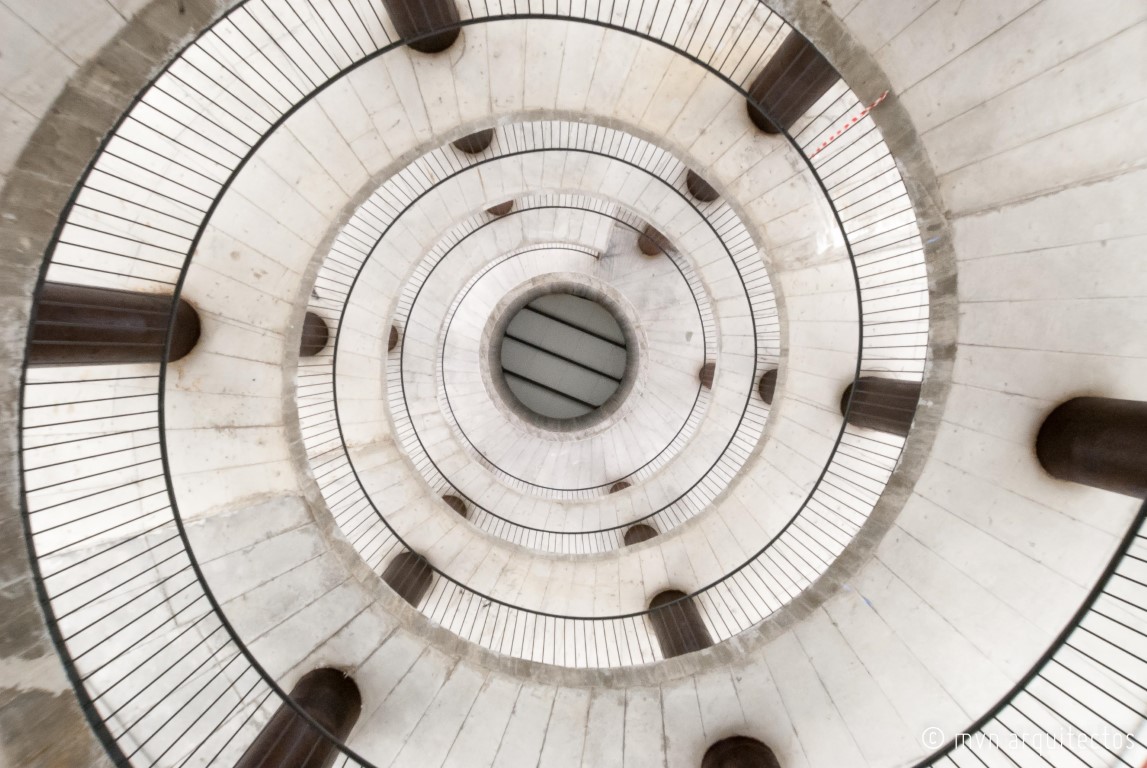


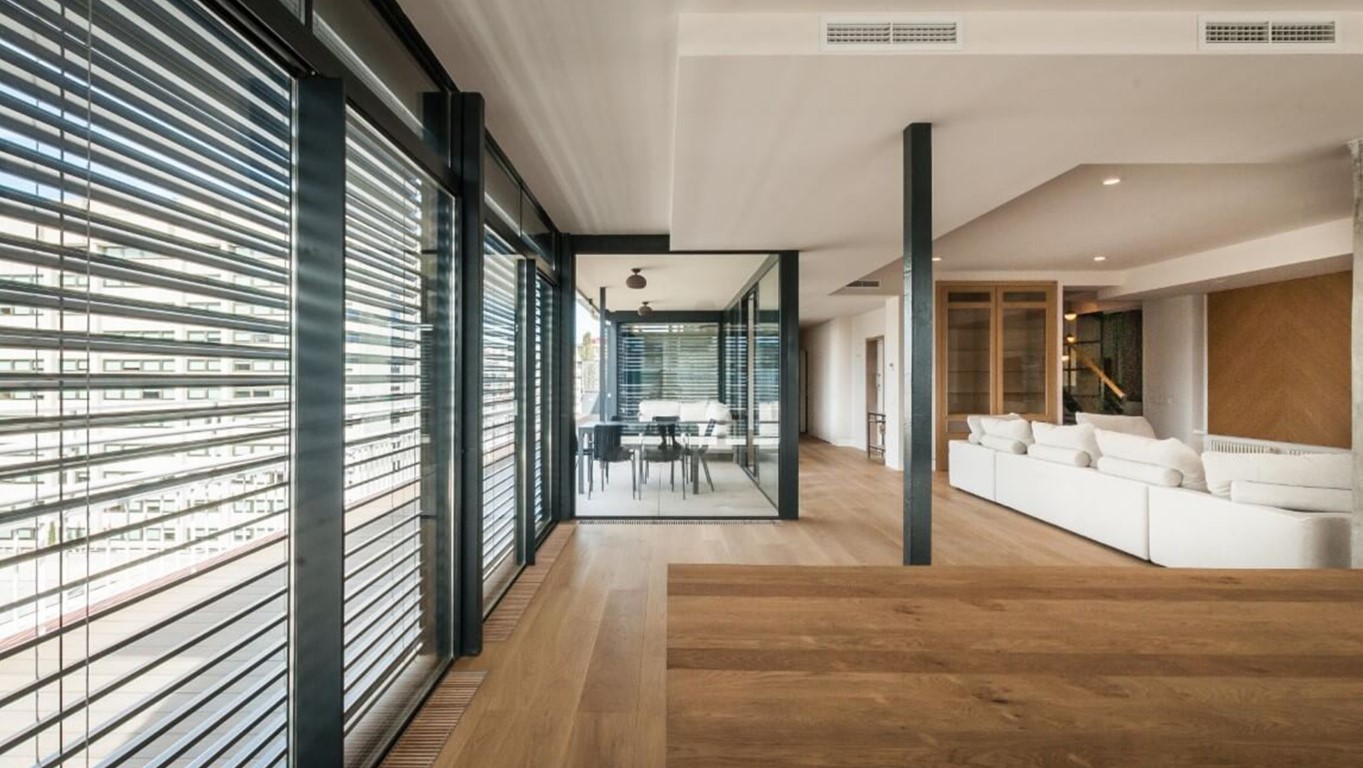



9 de September de 2020
Palace of the Counts of Villagonzalo’s Rehabilitation has been completed
By Diego Varela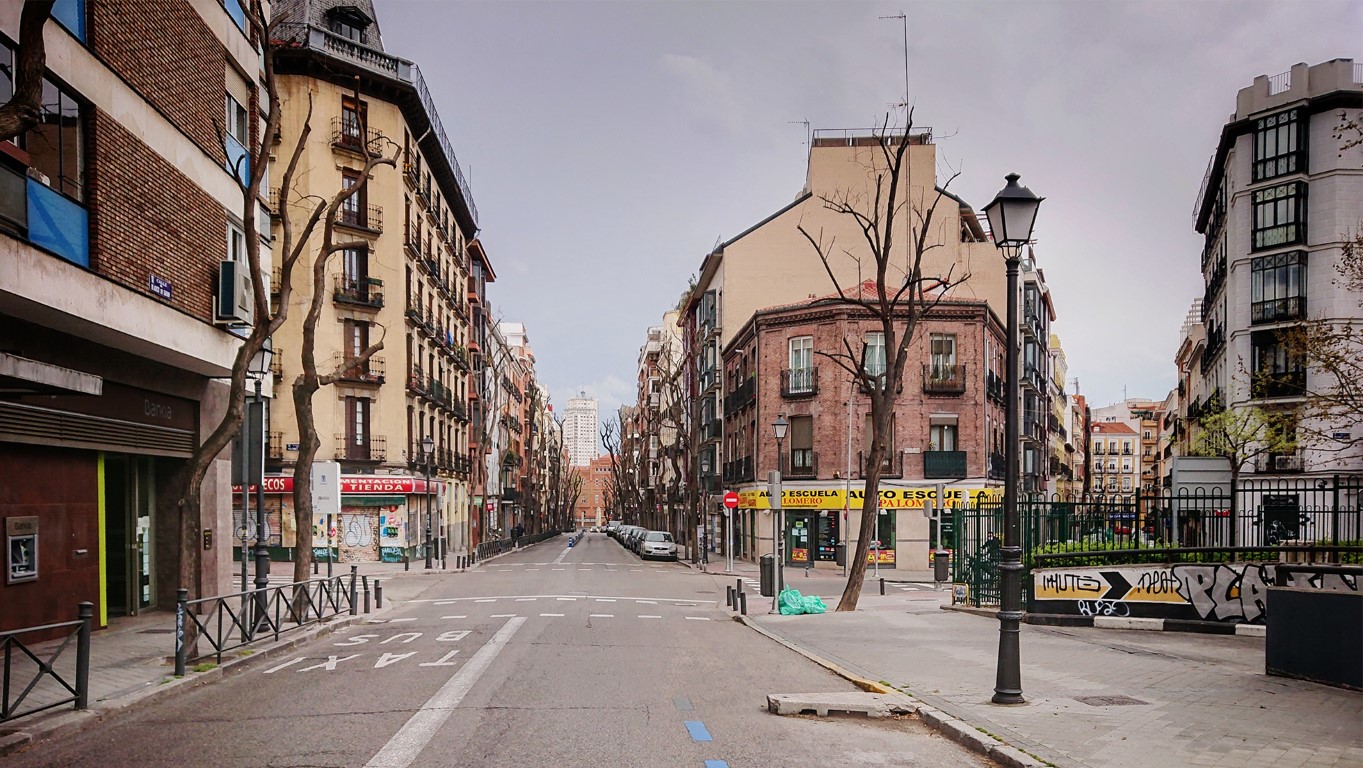







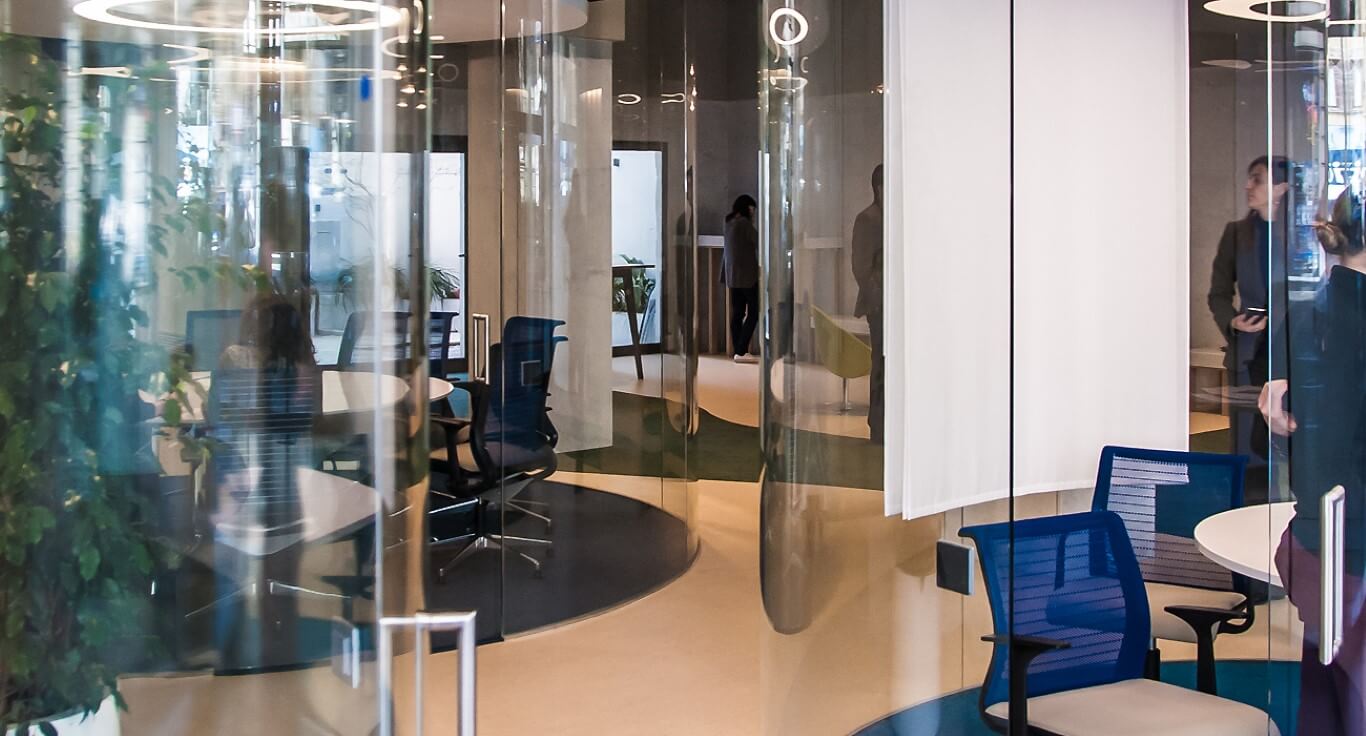


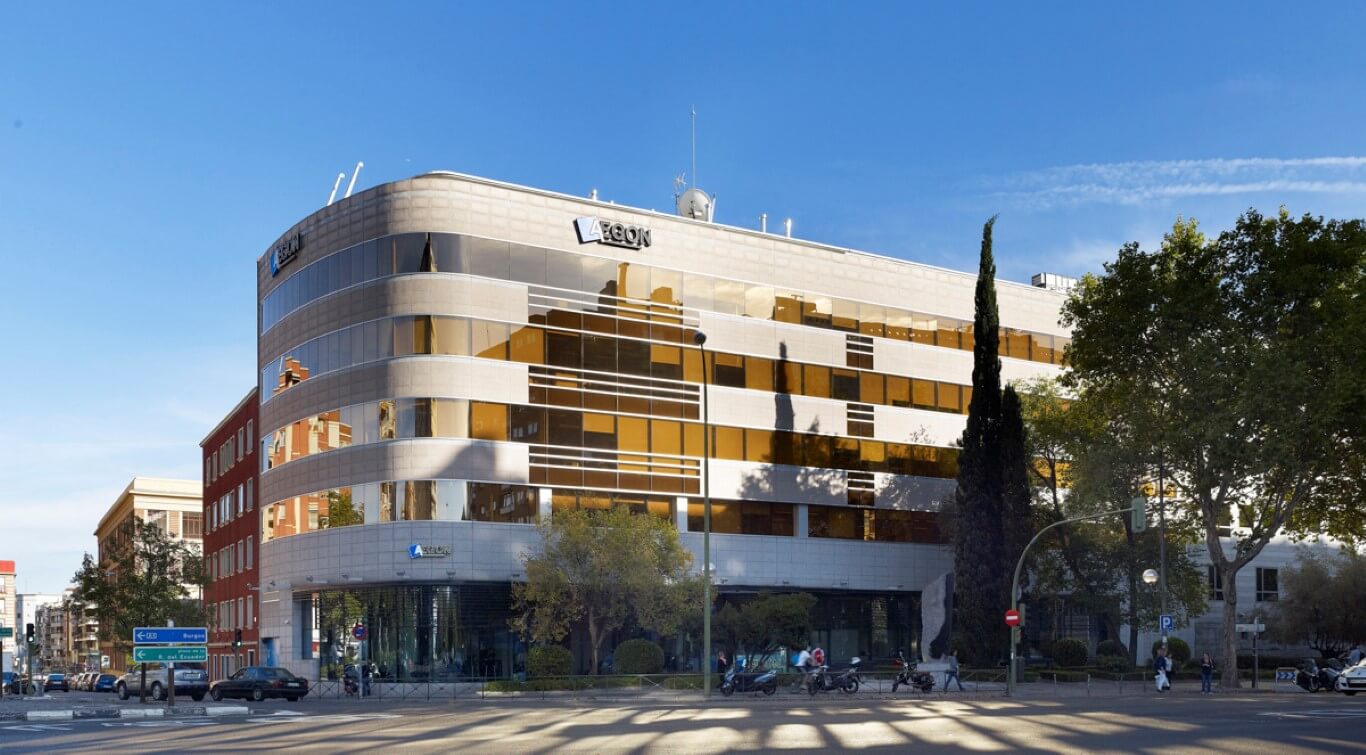



23 de May de 2014
Lighting project for the Offices of the Botín Foundation in Platform Architecture
By Andres
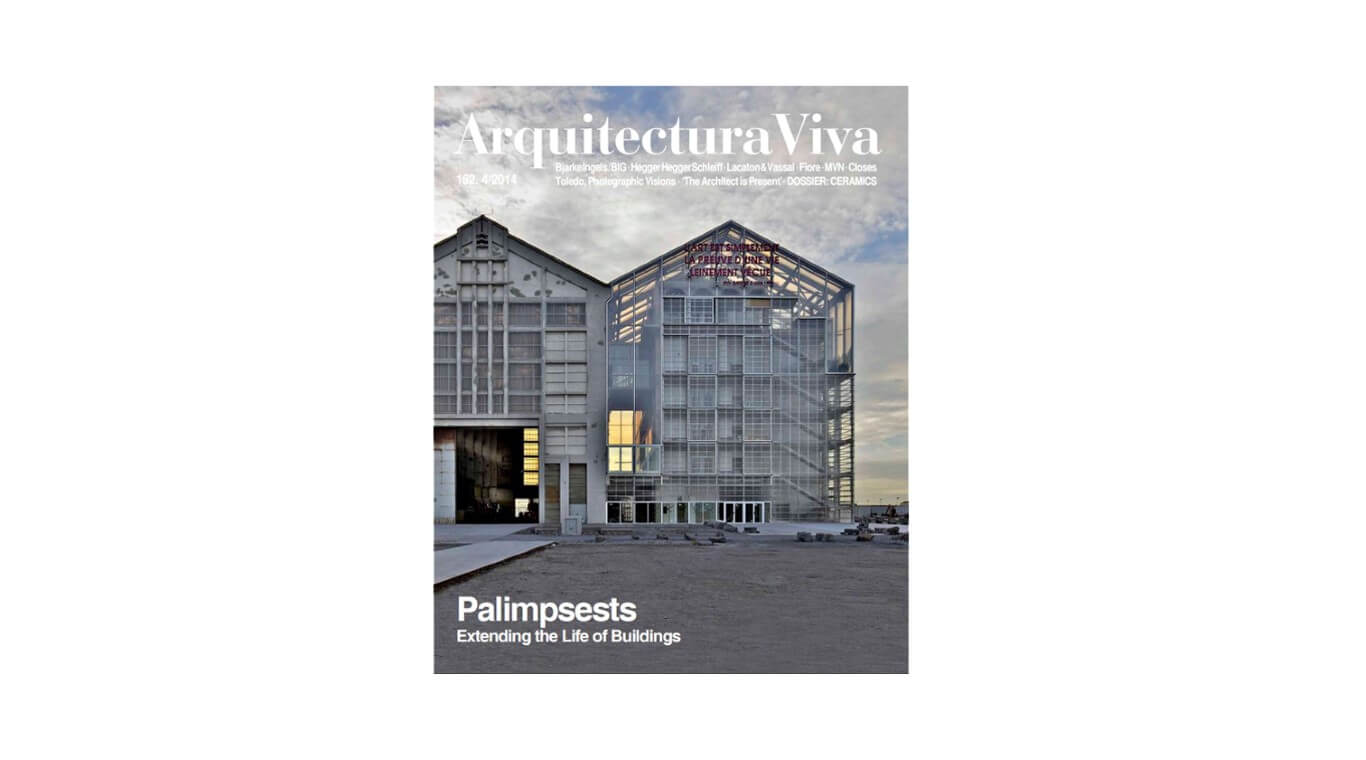

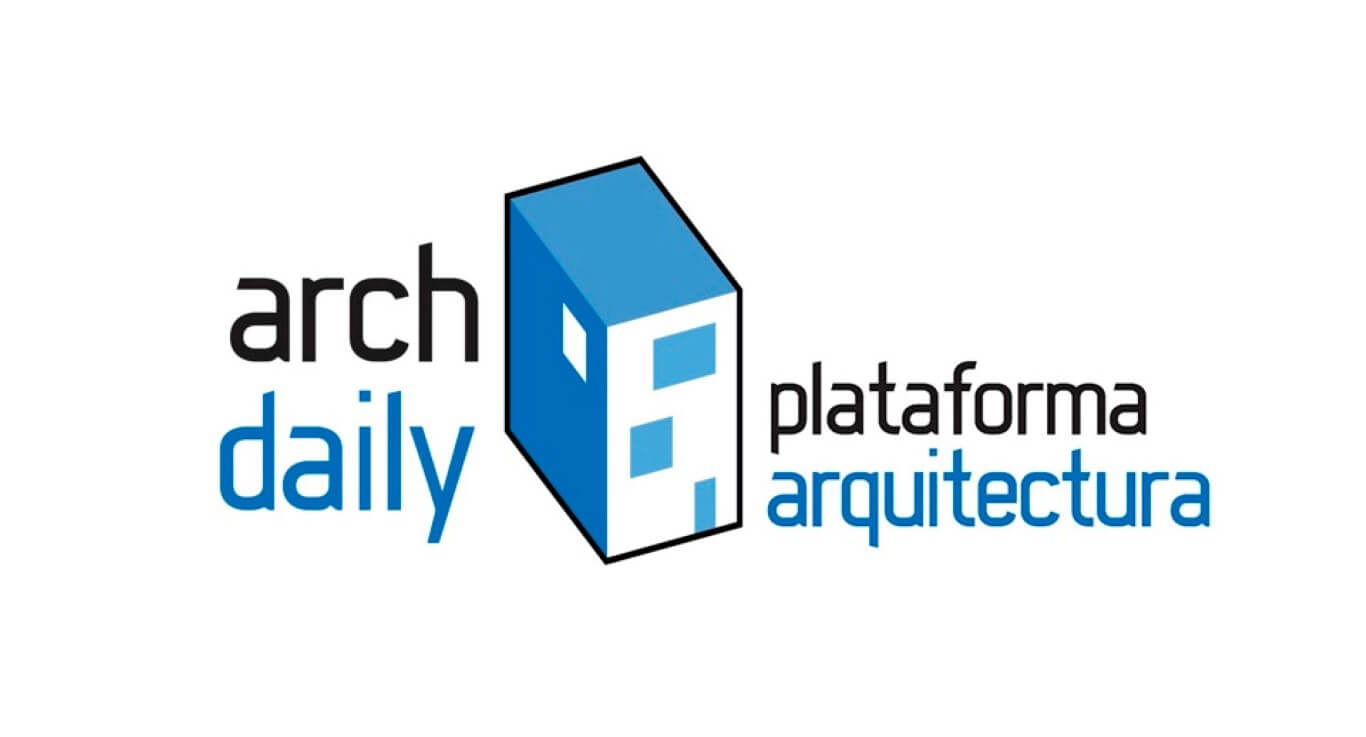


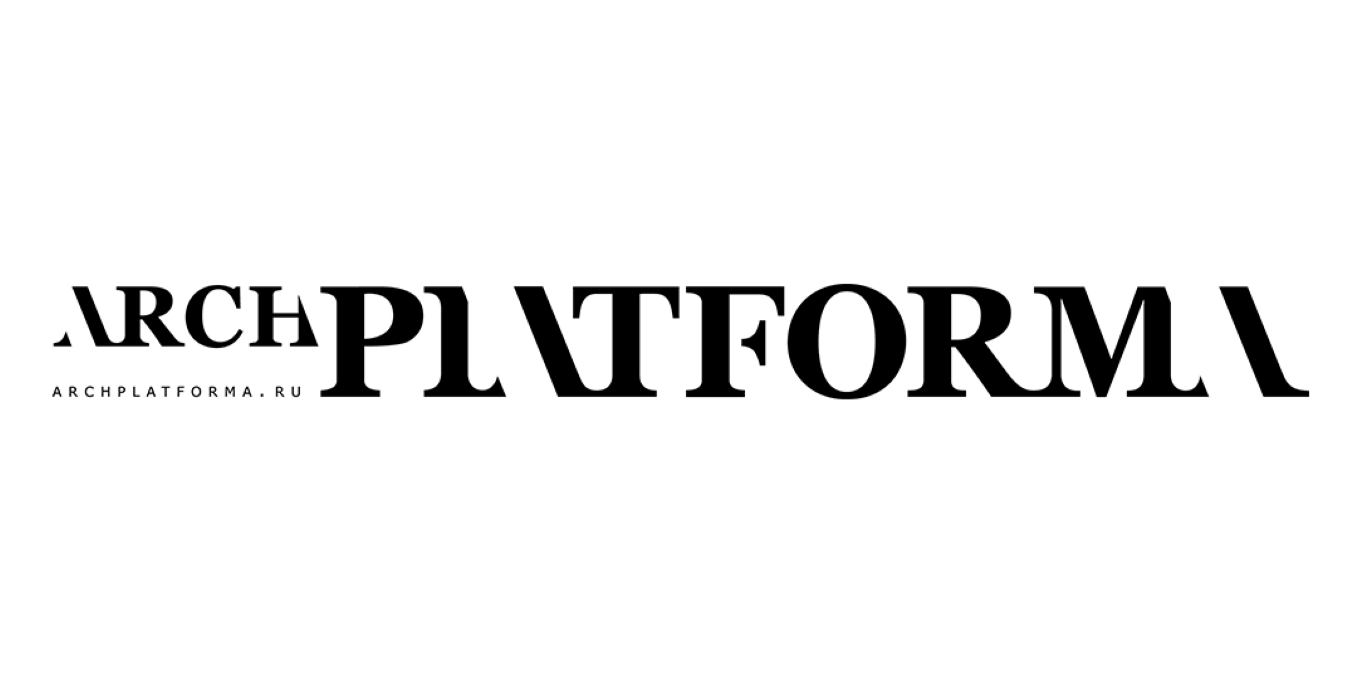



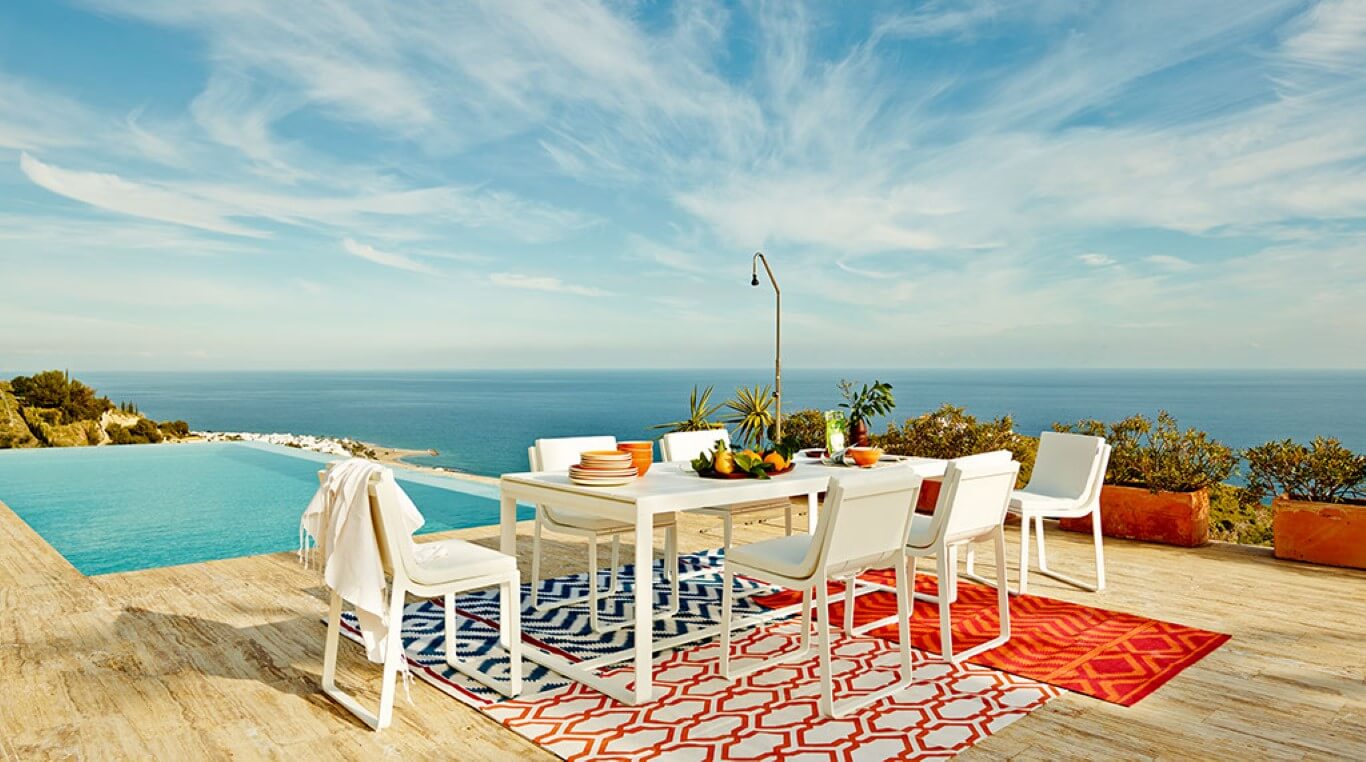


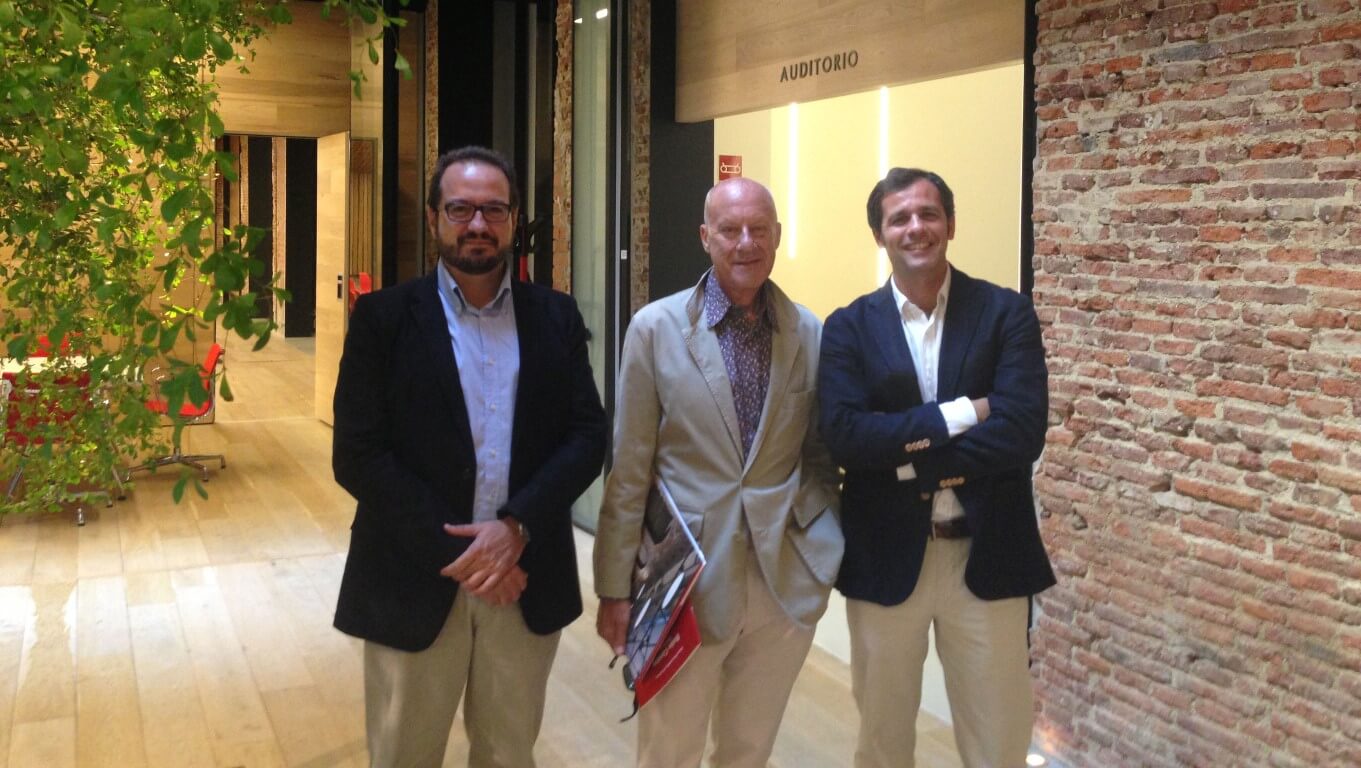



1 de May de 2013
The New Offices for the Botin Foundation in Madrid had been published in issue 347 C3 magazine
By Andres


15 de February de 2013
New Offices of Botin Foundation are published in Conarquitectura magazine
By Andres
4 de February de 2013
The Botín Foundation, finalist for the Building of the Year 2012 awards in Archdaily
By Andres
26 de December de 2012
MVN published a book on the works of the new offices of the Botin Foundation
By Andres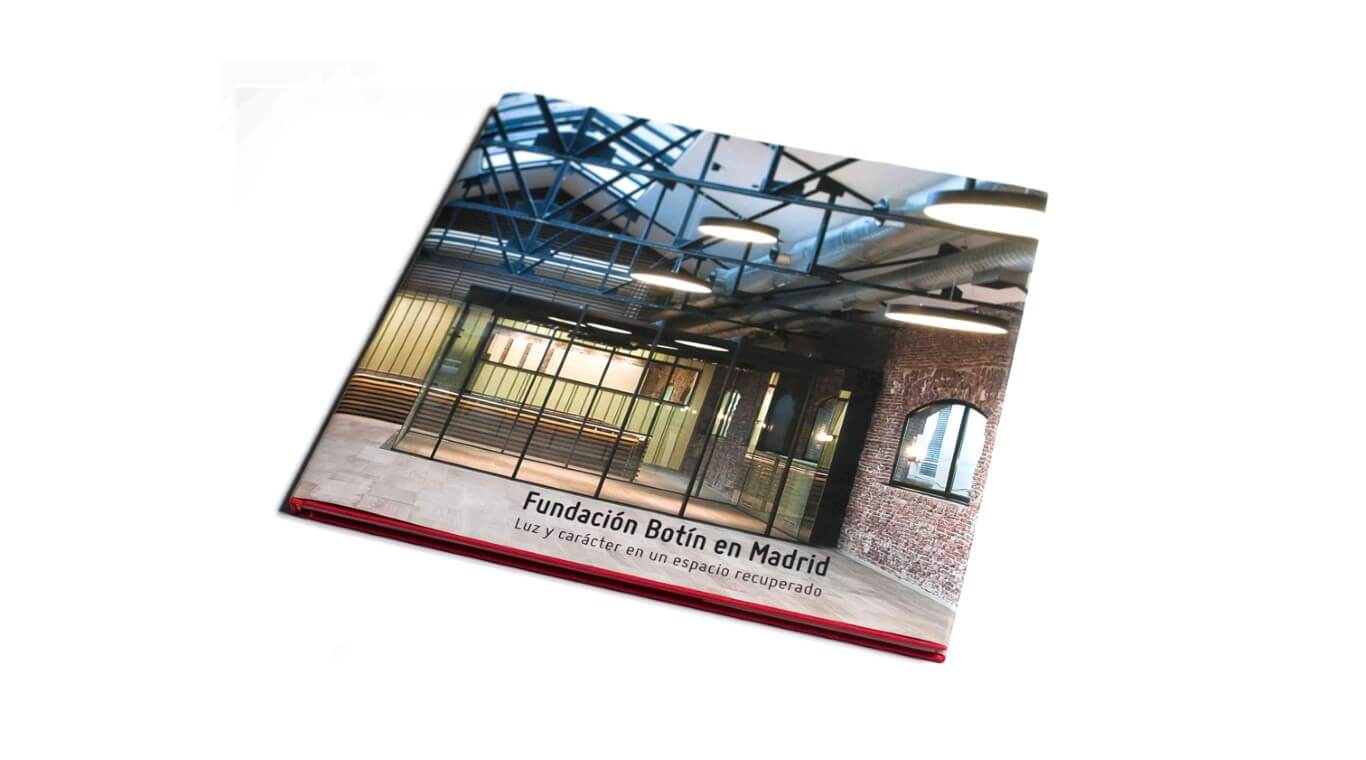
20 de December de 2012
Botin Foundation and MVN published a book on its recently completed new offices
By Andres

